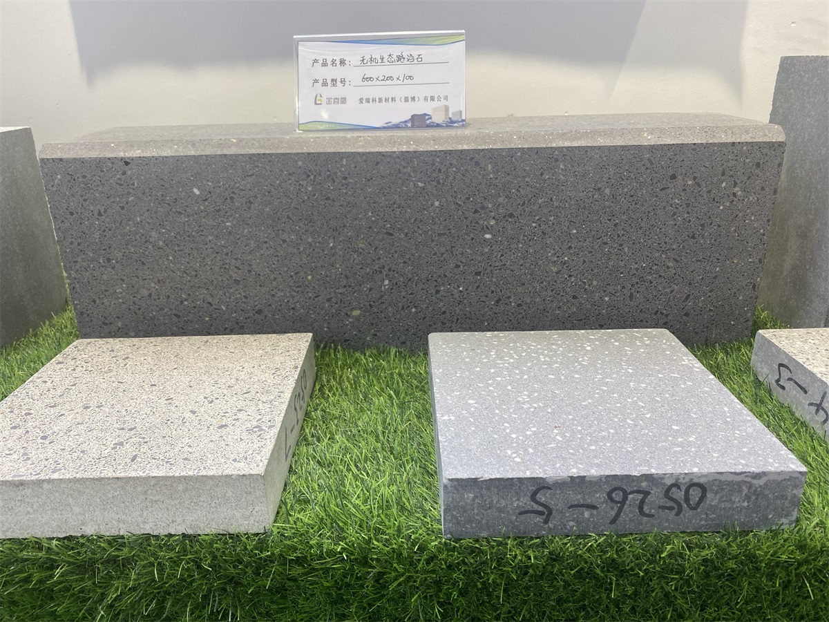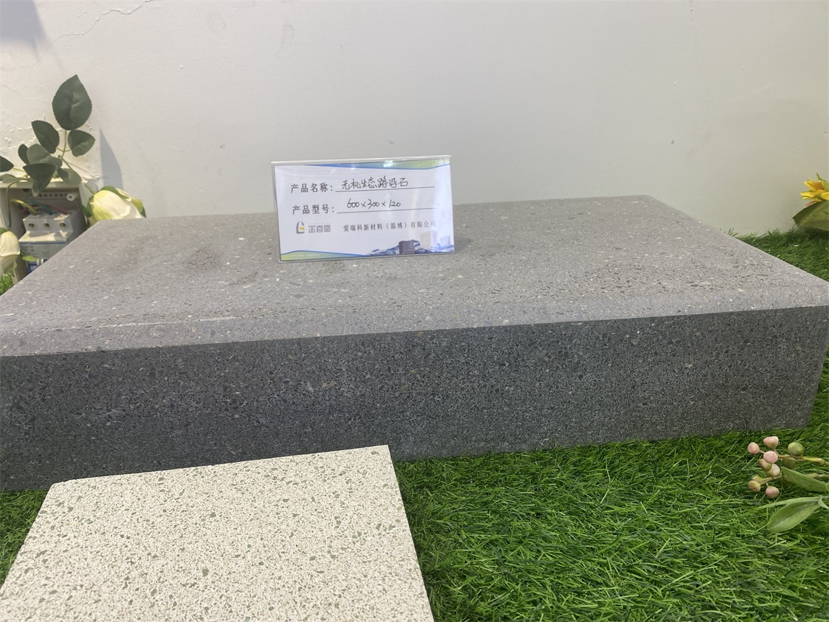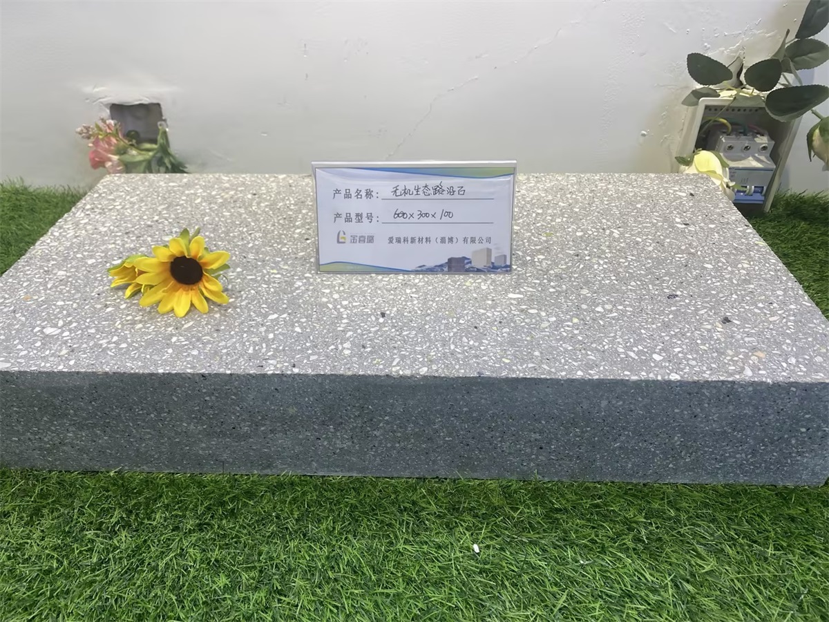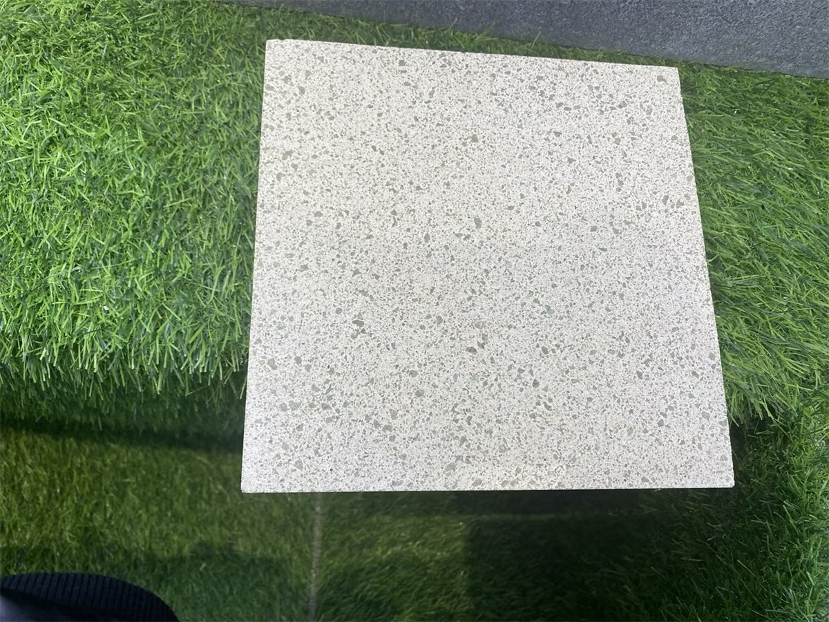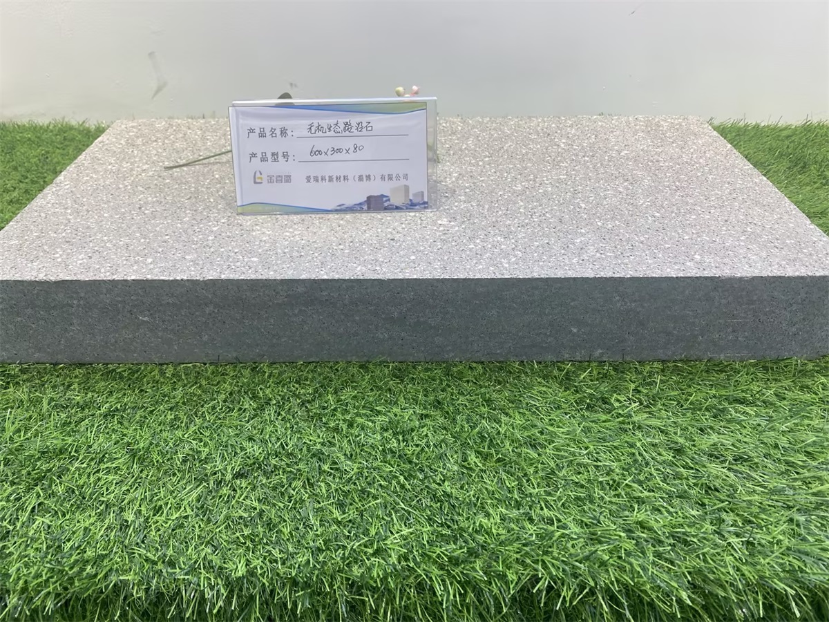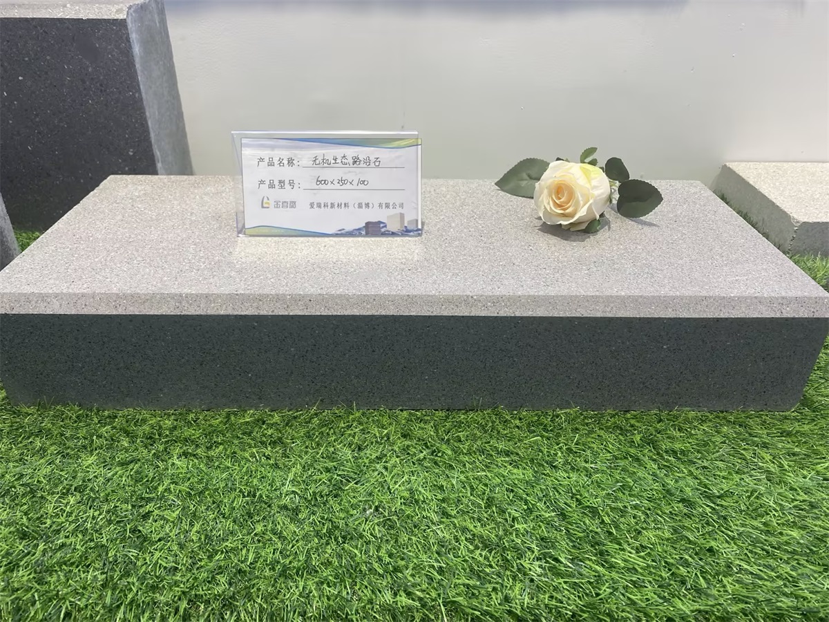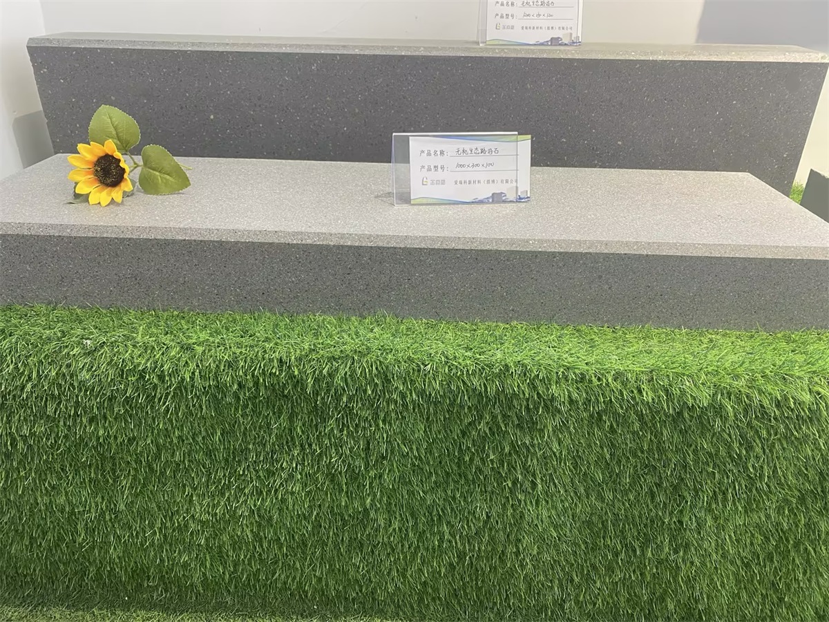拱形骨架護坡的8個施工步驟
路基坡面防護是防止土質或風化巖石的沖刷或剝落采取的措施,起到保護邊坡的整體穩定性,同時還可以美化路基和協調自然環境。路基坡面防護采用比較多的一種是拱形骨架防護,其施工過程主要分為以下8個步驟。
Subgrade slope protection is a measure taken to prevent erosion or peeling of soil or weathered rock, which protects the overall stability of the slope, beautifies the subgrade, and coordinates the natural environment. The arch skeleton protection is widely used for subgrade slope protection, and its construction process is mainly divided into the following 8 steps.
1、平整邊坡
1. Leveling slope
采用人工對交驗后的坡面進行修正、整平,清楚坡面危石、松土、填補坑凹等,要求坡面平整、密實,線形平順。
Manually correct and level the slope surface after inspection, clear the dangerous rocks, loosen soil, and fill the pits on the slope surface. The slope surface is required to be flat, dense, and linear.
2、測量放樣
2. Survey and setting out
測量放線前,工程部測量人員要根據涵洞位置并考慮混凝土踏步位置整體布拱,在所有拱圈位置確定后才能根據里程位置精確放線。
Before surveying and setting out, the surveying personnel of the Engineering Department should arrange the arch as a whole based on the culvert position and considering the concrete step position. Only after the positions of all the arch rings are determined can they accurately set out based on the mileage position.
根據測放的里程樁現場排出骨架位置,撒白灰線標示,排出骨架位置后,要對相鄰的里程樁再次進行閉合測量。確認無誤后方可進行基槽開挖。
According to the measured mileage stake, the skeleton position shall be discharged on site and marked with a white gray line. After the skeleton position is discharged, the adjacent mileage stake shall be closed for measurement again. Foundation trench excavation can only be carried out after confirmation.
3、骨架基槽開挖
3. Excavation of skeleton foundation trench
根據施工控制樁拉線,定出拱架的輪廓,拱形骨架用石灰劃出,準備開挖拱架溝槽。采用人工或小型挖機開挖溝槽,根據設計控制線進行開挖,線形平順,槽底平整、密實無松散,尺寸、高程、坡度等檢測指標要滿足設計及規范要求。
According to the construction control pile, the outline of the arch frame is determined, and the arch skeleton is drawn with lime to prepare for excavation of the arch frame trench. Manual or small excavator shall be used to excavate the trench, and the excavation shall be carried out according to the design control line. The alignment shall be smooth, the trench bottom shall be flat, dense, and free of looseness. The inspection indicators such as size, elevation, and slope shall meet the design and specification requirements.
4、砂墊層鋪設
4. Sand cushion laying
在基槽開挖完成后,消除基地松散結構,并進行灑水,在基地平整、密實后即可進行砂墊層的鋪設。砂墊層鋪設使用土工布鋪底,并且防止其他雜物污染砂漿,不得直接倒在土基上使用,厚度為10cm,鋪設平整、密實。
After the foundation trench excavation is completed, remove the loose structure of the base and sprinkle water. After the base is leveled and compacted, the sand cushion can be paved. The sand cushion shall be paved with geotextile, and other debris shall be prevented from polluting the mortar. It shall not be directly poured onto the soil foundation for use. The thickness shall be 10cm, and the paving shall be smooth and dense.


5、拱圈預制塊鋪設
5. Laying of arch ring precast blocks
預制塊自下而上進行鋪設,在砂漿墊層上安裝預制塊。施工時必須掛線砌筑,保證線性平順、砌體平整,與坡面緊密結合。
Prefabricated blocks shall be laid from bottom to top, and prefabricated blocks shall be installed on the mortar cushion. During construction, it is necessary to hang lines for masonry to ensure linear smoothness, smooth masonry, and close integration with the slope surface.
為有效的讓上下左右砌筑塊體材料之間的連接更為牢固,砌筑過程中及時勾縫,勾縫采用同標號水泥砂漿,縫寬1cm,做成“凹縫”,縫寬要求均勻、直順。
In order to effectively ensure a stronger connection between the upper, lower, left, and right masonry block materials, timely pointing is required during the masonry process. The pointing is made using cement mortar of the same grade, with a joint width of 1cm, and is made into a "concave joint". The joint width is required to be uniform and straight.
拱圈施工時,邊坡急流槽和檢查踏步一并配合施工需,將急流槽和檢查踏步設置于拱間處以利于排水。
During the construction of the arch ring, the slope chute and inspection steps shall be arranged together to meet the construction requirements. The chute and inspection steps shall be arranged between the arches to facilitate drainage.
6、設置伸縮縫
6. Setting expansion joints
沿路線縱向每隔3~4個拱圈設伸縮縫一道,伸縮縫設置在拱頂預制塊附近,鋪砌預制塊時用木板隔開,施工完成后用浸瀝青麻絮填塞密實,填塞深度不小于10cm。
Along the longitudinal direction of the route, an expansion joint is set every 3 to 4 arch rings. The expansion joint is set near the precast block on the arch crown. When paving the precast block, it is separated by wooden boards. After the construction is completed, it is densely filled with asphalt oakum, and the filling depth is not less than 10cm.
7、骨架養生
7. Skeleton curing
完成的拱形骨架護坡及時養生,進行覆蓋灑水,保持現澆砼、勾縫砂漿濕潤。
The completed arch skeleton slope protection shall be timely cured, covered and watered, and the cast-in-situ concrete and pointing mortar shall be kept moist.
8、拱架內植草綠化
8. Grass planting and greening within the arch frame
拱形骨架預制塊鋪砌完成,待拱架具有一定強度后,進行客土回填,并對土進行夯實,注意培土頂面低于骨架3~5cm,之后在骨架內三維網植草綠化,采用人工撒播的方式,撒播草種后在坡體表面撒5cm厚細粒客土并灑水濕潤避免草種受雨水沖失或烈日暴曬。
After the paving of the prefabricated blocks of the arch skeleton is completed, and after the arch skeleton has reached a certain strength, carry out the backfilling of the guest soil, and tamp the soil. Note that the top surface of the soil is 3~5cm lower than the skeleton. Then, plant grass in the three-dimensional mesh within the skeleton for greening, using manual sowing methods. After sowing the grass seeds, sprinkle 5cm thick fine grained guest soil on the slope surface and sprinkle water to prevent the grass seeds from being washed away by rain or exposed to the scorching sun.
拱形骨架護坡的8個施工步驟相關內容就講解到這里了。您對此有怎樣的疑惑或者問題,就來我們網站http://www.cpw944.cn咨詢!
The relevant content of the 8 construction steps of arch skeleton slope protection will be explained here. If you have any doubts or questions about this, please come to our website http://www.cpw944.cn consulting service
上一篇:樹木移栽時樹穴為何要適當增大?
下一篇:溝蓋板的種類規格以及安裝維護事項
相關產品
相關新聞



